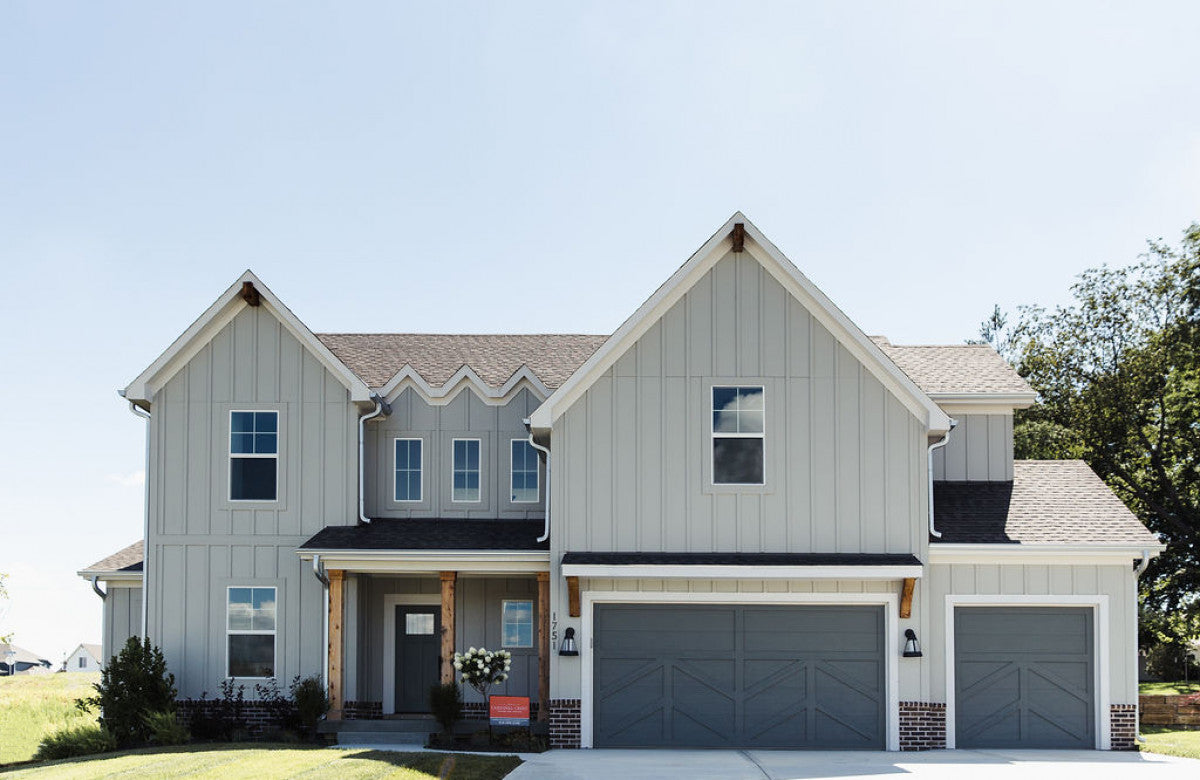
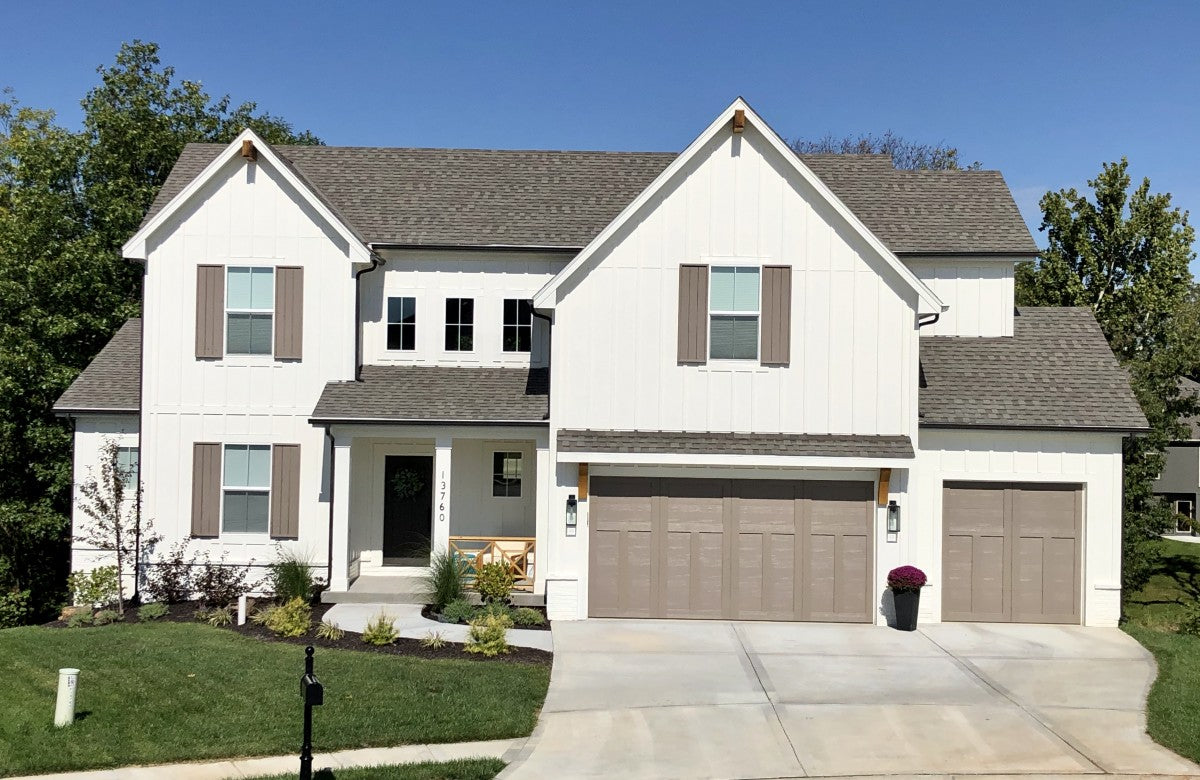

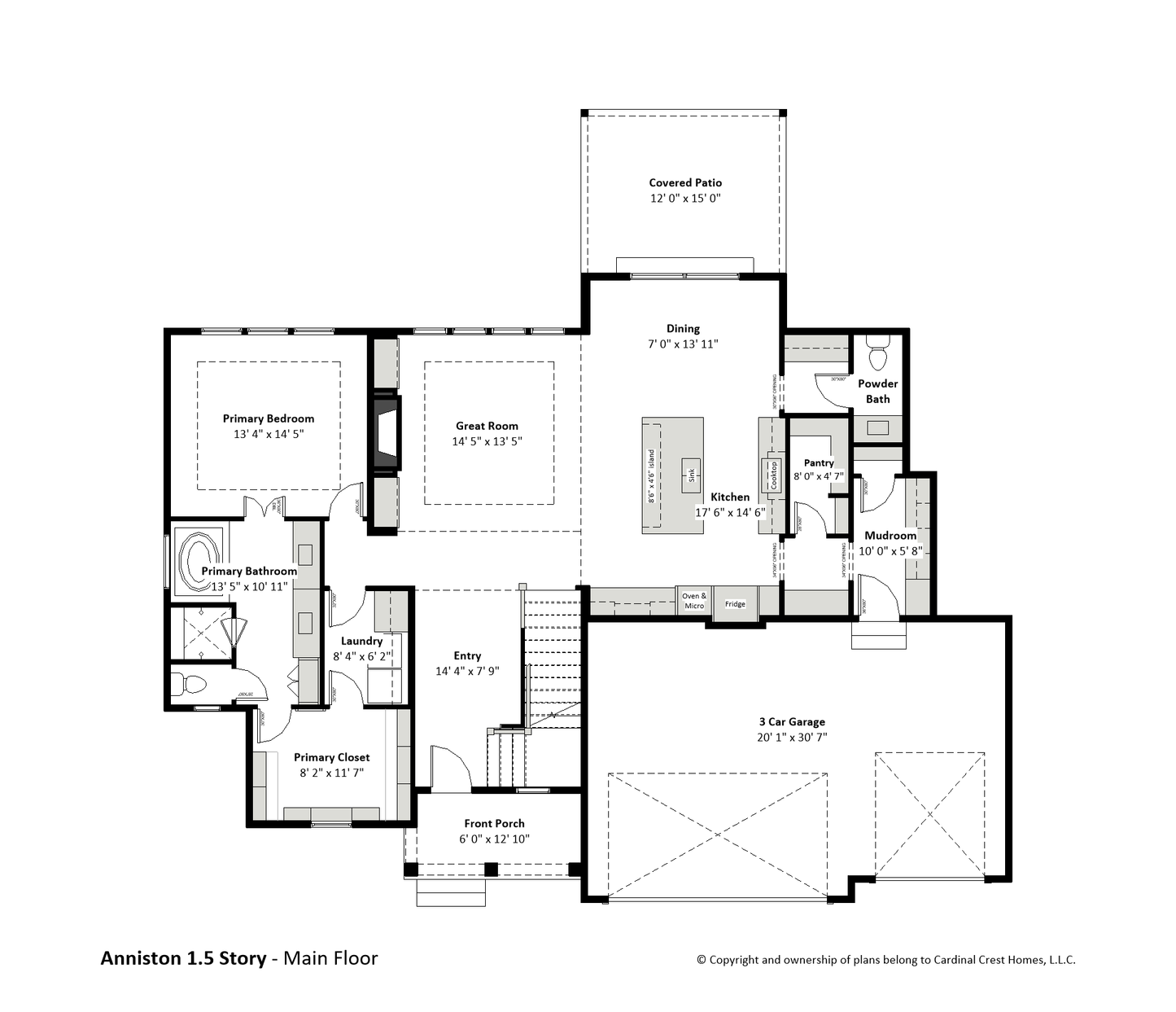
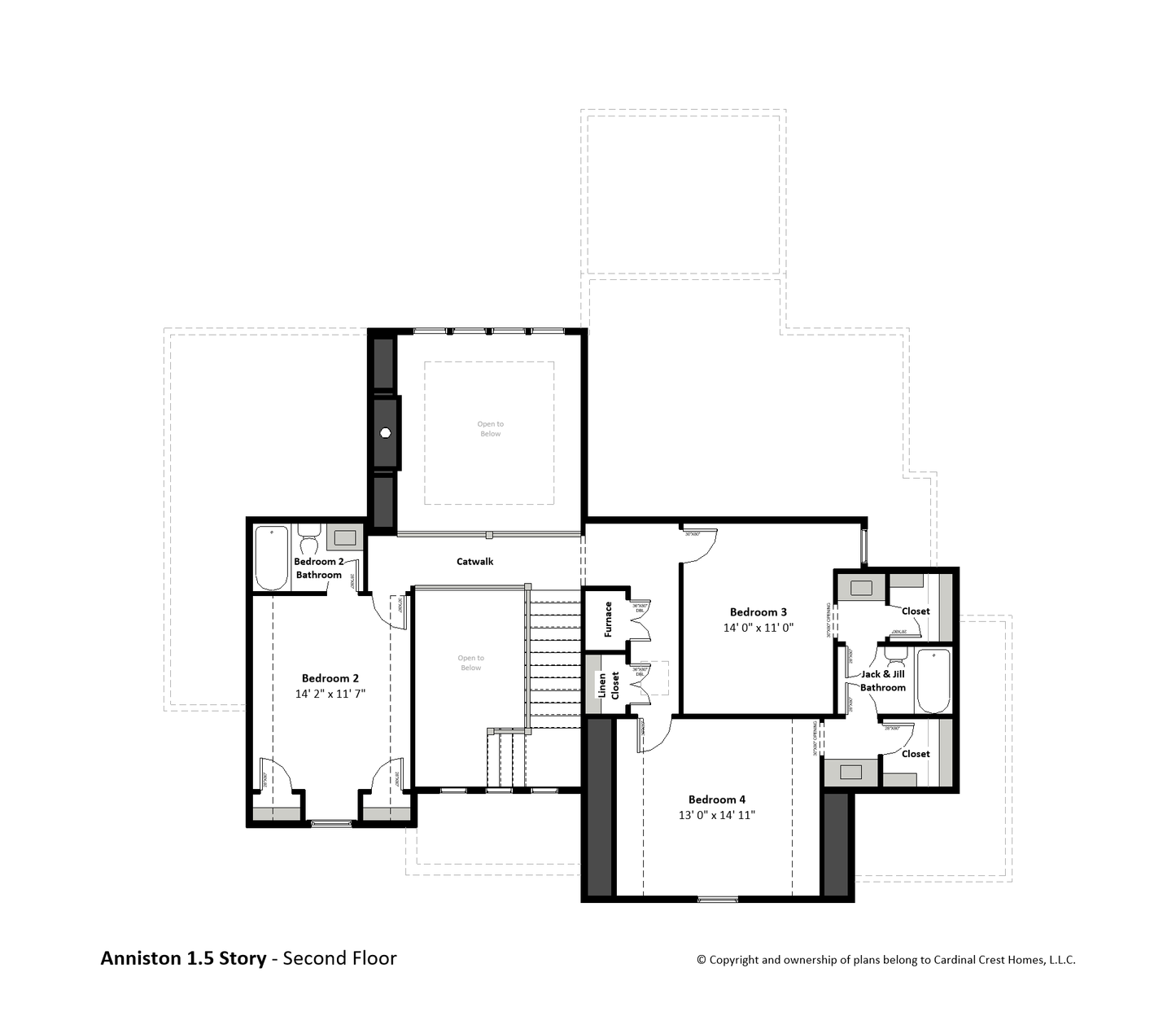
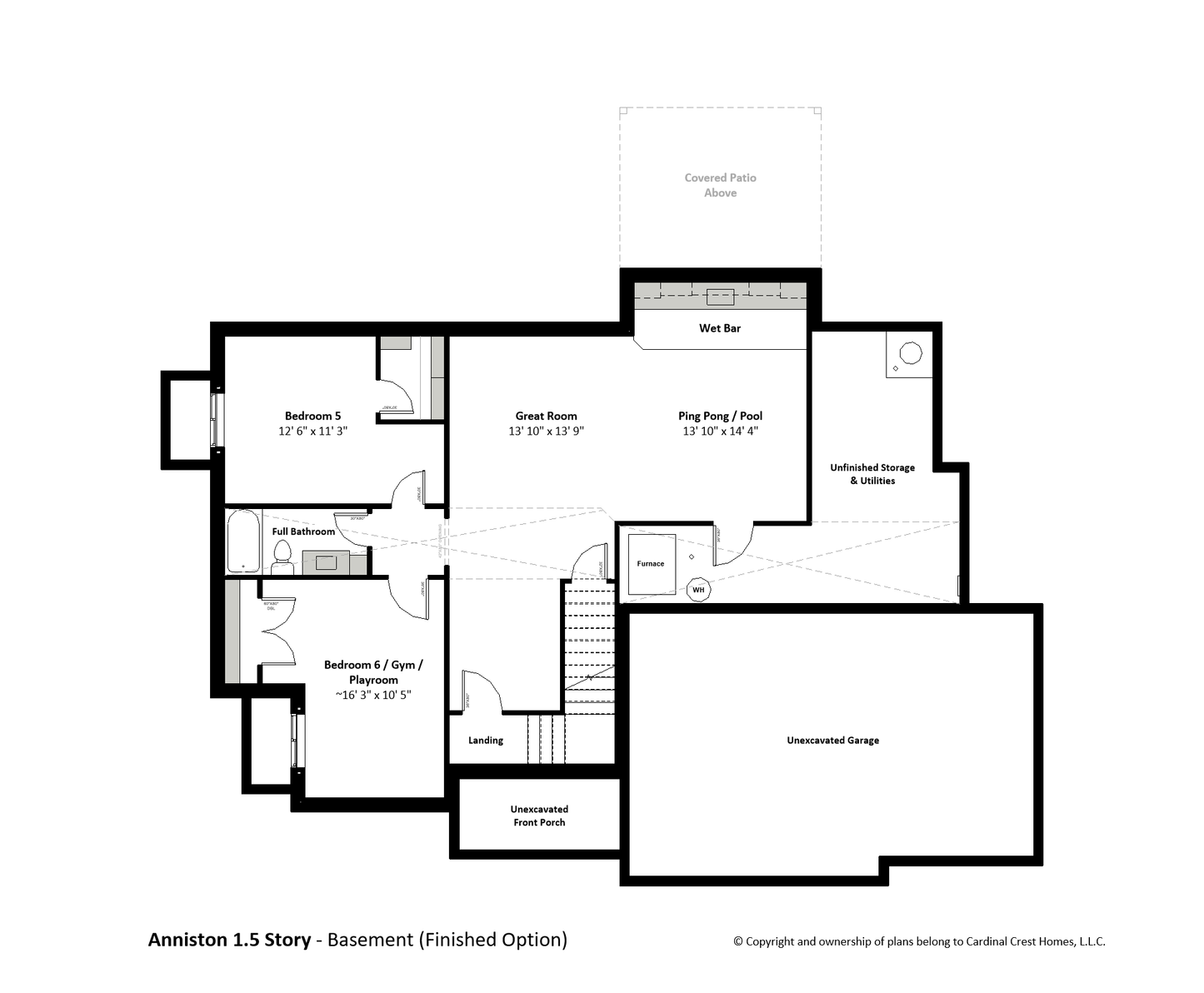







The Anniston 1.5 Story
Welcome to the charming and inviting 4-bedroom, 3.5-bathroom Anniston 1.5 Story, designed for both comfort and functionality. The spacious main-floor primary suite is complete with a luxurious en suite bathroom and a view of the backyard. The 3-car garage provides ample storage and convenience.
A beautifully finished basement adds extra living space, perfect for entertaining, a home theater, or a cozy family hangout. A Jack and Jill bathroom connects two bedrooms, offering shared access with privacy, dual sinks for streamlined routines, and a smart, space-saving design perfect for families or guests.
Thoughtfully designed with warm, welcoming spaces, this home offers the perfect balance of style and coziness for making lasting memories.
FAQ
What is included when I purchase a floor plan?
After purchasing a floor plan from Cardinal Crest Designs, you can expect your floor plan to include the following sheets:
- Cover Sheet - the cover sheet will have the front elevation of the home, a square foot breakdown for the home, and a sheet index (or table of contents) for your plans.
- First Floor Plan - a dimensioned 2D view of the first floor, showing room sizes, ceiling heights, flooring types, window locations & sizes, door locations & sizes, etc.
- Second Floor Plan (*if applicable) - same contents as on the first floor plan but for the second floor.
- Basement Plan - same contents as on the first and second floor plans, but for the basement. There will also be information and locations of utilities (i.e. furnace, water heater, etc.).
- Unfinished Basement Plan (*if applicable) - an unfinished basement plan will show the basement finish / layout, but will halftone (or gray out) the walls and text to indicate that the basement will be finished at a future date. On 1.5 Story, 2 Story, and Estate plans, we include both a finished basement plan and an unfinished basement plan so you can decide if you'd like to finish the basement during the build or keep it unfinished.
- Foundation Plan - a dimensioned 2D view showing approximate foundation wall heights and thicknesses, as well as locations for blockouts and plumbing stubs. Foundation wall heights and thicknesses are very dependent on the lot you choose to build on. Your builder and engineer will be responsible to review and assess any necessary changes to foundation heights and thickness.
- Roof Plan - a dimensioned 2D view showing roof types and roof pitches.
- Front & Back Elevations - exterior elevations showing the front and back of the home, including callouts for exterior materials, windows, approximate grade line, plate heights, etc.
- Side Elevations - same contents as on the front and back elevations, but for the sides of the home.
- 2 - 4 Sheets of Details & Section Views - these sheets includes larger scaled views of specific interior and exterior details with additional text callouts, dimensions, and detailing.
- Wall Sections - very detailed section views of typical wall types.
- 3D Exterior Views - 2 to 3 black and white exterior renderings of the home.
Conceptual Site Plan - 2D view of the floor plan placed on a conceptual lot. This helps give a rough idea on what size lot the plan will fit on, as well as potential layouts for driveways, private sidewalks, landscaping, and sodded areas
What is not included with my floor plan?
The following items are not included in the purchase of a floor plan:
- Architectural stamp
- Engineering stamp - you will be responsible to find a local engineer to engineer and stamp the plans
- Framing layouts with beam sizes, beam locations, and any other structural details - you will be responsible to find a local engineer to assess and design structural plans.
- Site plan / Plot Plan / Survey - while we do supply a conceptual site plan, you will be responsible to have your plan surveyed on your specific lot. This is handled locally when required.
- Electrical plans - this should be handled by the subcontractor on your job.
- Mechanical drawings (location of heating, air equipment, and duct work) - this should be handled by the subcontractor on your job.
- Roof Truss Drawings - you are responsible to obtain and coordinate roof truss drawings through a local truss manufacturer.
- Energy calculations - this will be handled locally when required.
- 3D color renderings
- Interior design
- Exterior material packages
Do your plans meet building code regulations?
Yes, all of our plans comply with building regulations. However, since codes vary across states and municipalities, some plans may need additional details to meet the requirements of your local building department. If necessary, we suggest consulting a local design professional or engineer to ensure your plans align with your area's specific building codes.
Do your plans require engineering?
Yes, when required by local jurisdiction. You will be responsible to find a local engineer to provide framing layouts, beam sizes, beam locations, and any other structural details / plans. Our plans do not come with an engineered or architectural stamp.
What information am I responsible for?
You are responsible for the following, when required by local jurisdictions:
- Engineered Stamp and Structural Plans
- Architectural Stamp (not typically required in residential construction)
- Survey / Plot Plan
- Roof Truss Drawings
What's included in a plan set?
Every set of home plans we offer includes the essential details needed to construct your home. Depending on your local or state building codes, some modifications to the plans may be required. Below is a breakdown of what’s included in each set of home plans we provide.
Our blueprints feature the following:

Cover Sheet - the cover sheet will have the front elevation of the home, a square foot breakdown for the home, and a sheet index (or table of contents) for your plans.

Floor Plans - dimensioned 2D views for each level of the home, showing room sizes, ceiling heights, flooring types, window locations & sizes, door locations & sizes, etc. There are also typical, or general, notes copied to the left side of each floor plan.

Foundation Plans - a dimensioned 2D view showing approximate foundation wall heights and thicknesses, as well as locations for blockouts and plumbing stubs. Foundation wall heights and thicknesses are very dependent on your lot. These details must be reviewed by your builder and/or engineer.

Roof Plan - a dimensioned 2D view showing roof types and roof pitches. Also shows callouts for locations of vaulted ceilings.
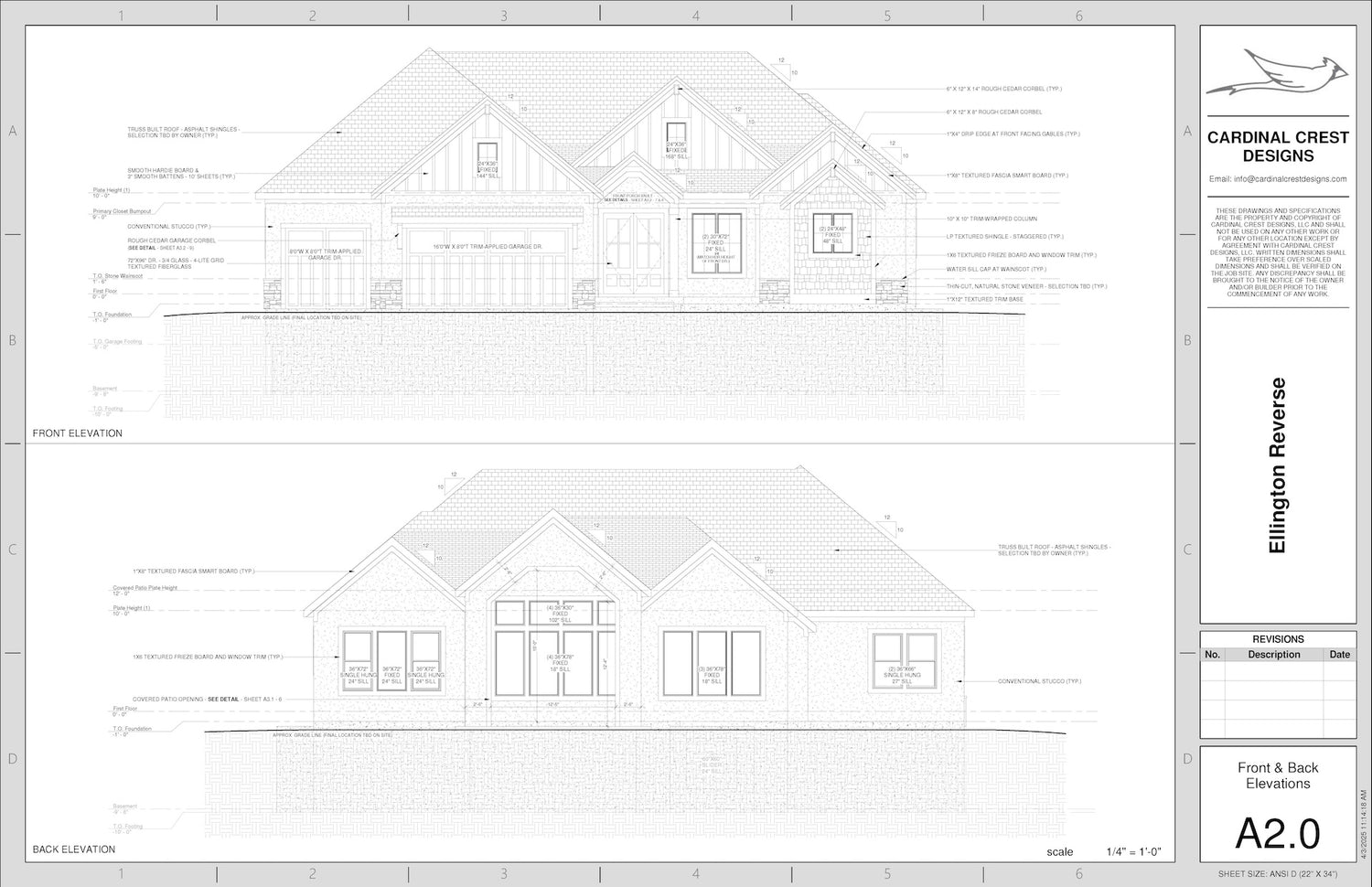
Exterior Elevations - exterior elevations showing the front, back, and sides of the home, including callouts for exterior materials, windows, approximate grade line, plate heights, etc.
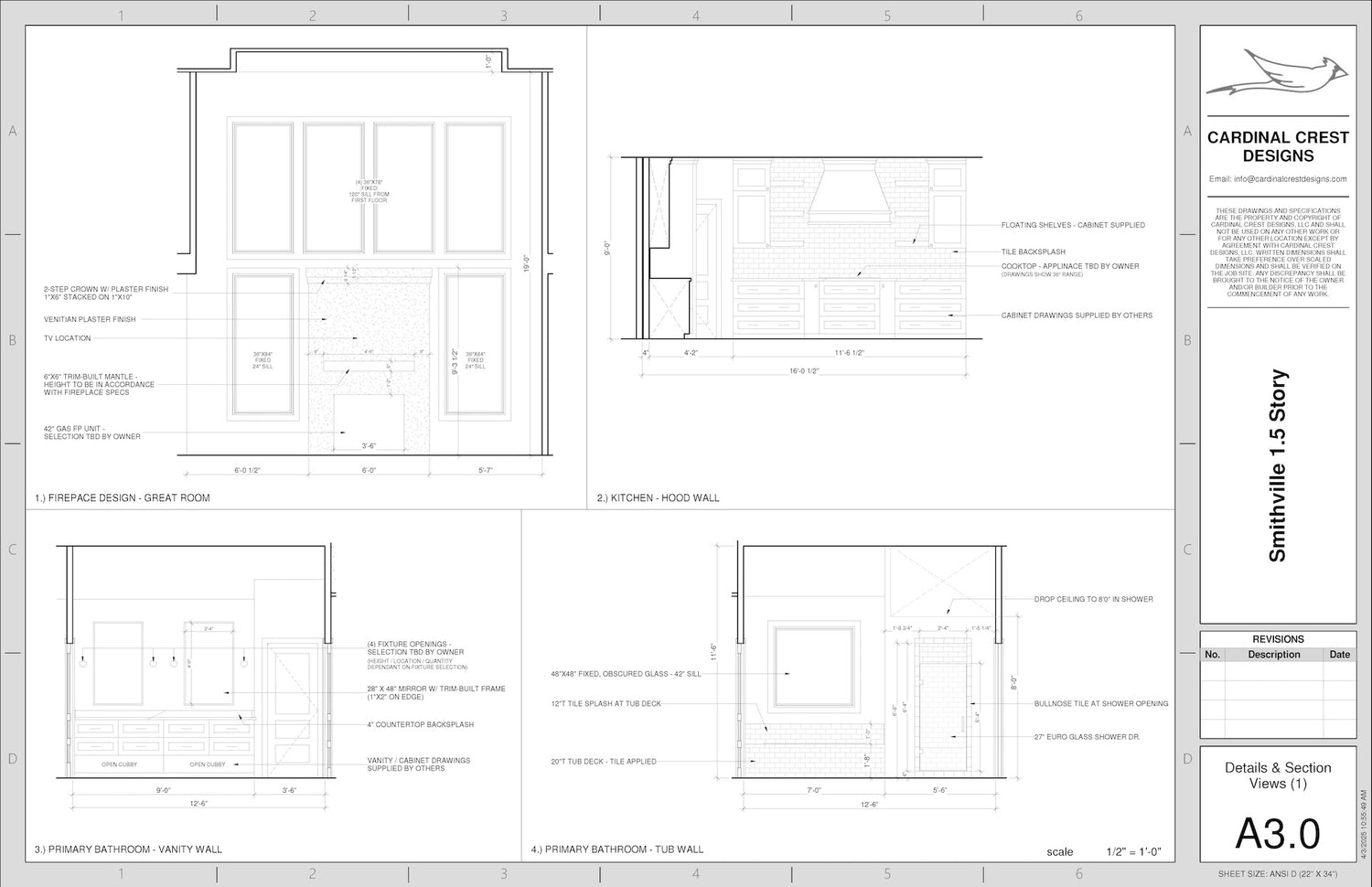
Details & Section Views - these sheets includes larger scaled views of specific interior and exterior details with additional text callouts, dimensions, and detailing. There are typically about 2 - 4 sheets of details & section views.

Typical Wall Section - very detailed section views of typical wall types.

3D Exterior Views - 2 to 3 black and white exterior renderings of the home.

Conceptual Site Plan - 2D view of the floor plan placed on a conceptual lot. This helps give a rough idea on what size lot the plan will fit on, as well as potential layouts for driveways, private sidewalks, landscaping, and sodded areas.













